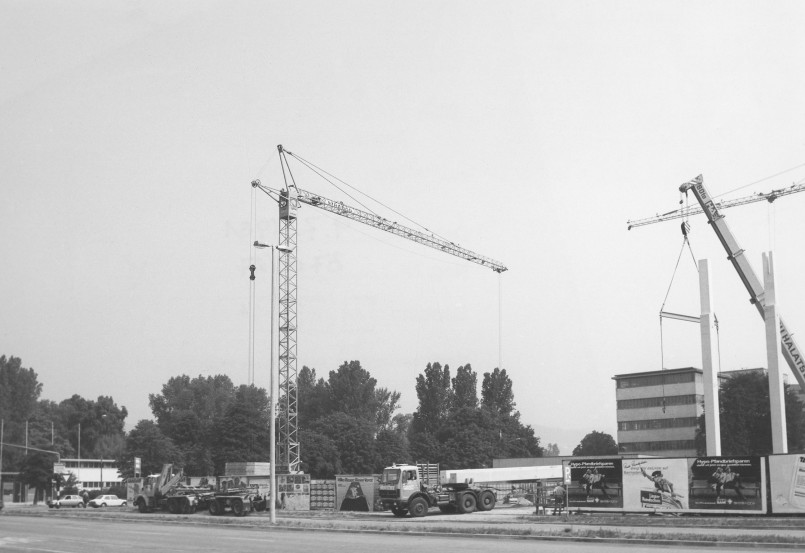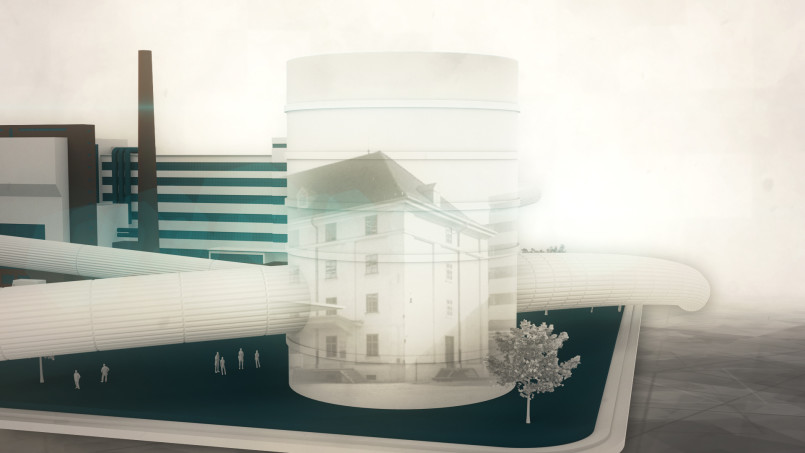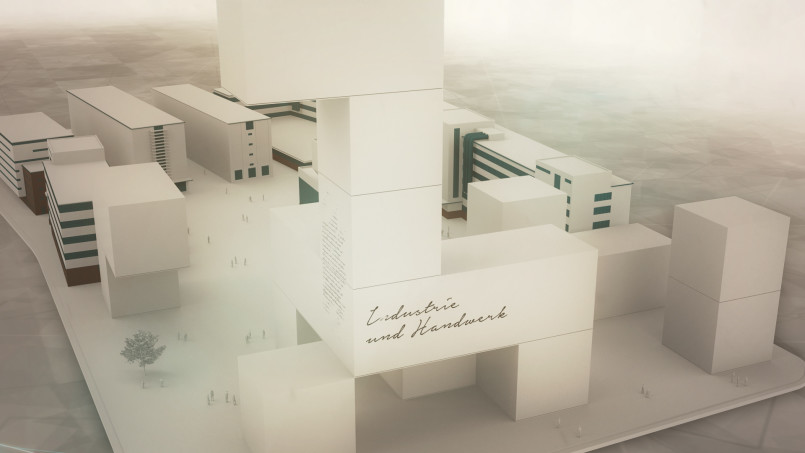The repurposing of the former Linz tobacco factory is being described internationally as a prime example of the successful rehabilitation of a disused industrial site. This architectural pearl is now about to reach a further milestone in its development with the launch of the call for design proposals for the NeuBau 3 project, which will give Tabakfabrik a spectacular new landmark in the most prominent area of the complex, its western front. An architectural landmark pivotally located between the city centre and the Danube port precinct that will provide the entire infrastructure for Tabakfabrik tenants both current and future, and serve as an important stimulus for urban development.
The Tabakfabrik development concept draws from many prominent sources: the findings of a comprehensive scientific study on the repurposing of the industrial area conducted the Johannes Kepler University Linz; the basic premises of the redevelopment concept; experience gained during the interim usage phase; recommendations by renowned architects and urban development researchers; and the results of Europan – Europe’s largest design contest – held specifically for Tabakfabrik. All these sources speak unanimously in favour of the creation of a new landmark on the western side of the complex.
Despite their fundamentally different design approaches, 26 of the 30 public Europan entries – including all three winning projects – have one thing in common: for a number of content-related and economic reasons, they have all chosen to replace the existing, non-heritage-listed Tabakfabrik Bau 3 [Building 3], which is in great need of repair, with a new, contemporary building. The new Bau 3 is to be erected in a prominent location at the intersection of two main roads, Gruberstraße and Untere Donaulände, in order to both shield the inner complex from traffic noise and to mark the main entrance to Tabakfabrik.
“Linz’s vision and courage to buy the tobacco factory and to develop the location itself – tailored to the local creative milieu – have paid off. The redevelopment concept has already become a role model around Europe and was also an important factor in its being awarded the coveted title UNESCO City of Media Arts. The NeuBau 3 project now offers the unique opportunity to create a testament to Linz’s forward-thinking, innovative nature – a new landmark testifying to Linz’s adaptability that befits the visionary architecture of the Tabakfabrik and gives the pioneering role of the city as a beacon of the creative industries international visibility; a landmark that opens up this industrial area once completely walled off from the surrounding city, contributing to the development of the Danube port precinct and prominently manifesting the internal transformations going on within Tabakfabrik. We expect magnificent feats of architecture. The tendering procedure was structured in such a way that it could be cancelled by the City of Linz in the event that the quality of projects submitted did not meet these high expectations,” says Mayor of Linz Klaus Luger, Chairman of the Tabakfabrik Supervisory Board.
As part of the call for development proposals, the proposal that is of most appeal to the city of Linz will be chosen according to the best bidder principle – meaning that not only the price, but also the purposing concept and the urban planning and architectural quality of the proposals are important deciding factors. From the urban development perspective, the construction plans for the new building must fit the zoning and structure of the entire site, and generate strong architectural incentives for the entire district. Key requirements include the inclusion of the new tram line 4, the interplay with the heritage-listed Tabakfabrik building ensemble, and the creation of inviting entryways that will entice visitors into the interior courtyard and other inner areas, since the present Building 3 blocks off these areas from the outside world.
“With Tabakfabrik, the City of Linz has an asset with high capital growth potential. The City is called upon to manage it in the best way possible for the benefit of its citizens.” The call for tenders for investors looking to invest in the redevelopment of Building 3 has set the course for a balanced mix of public and private financing. With direct access to the tram network of the future line 4 and an underground car park, NeuBau 3 not only enables a contemporary repurposing of the former industrial plant, but will also improve the infrastructure of the entire city district. The area around Tabakfabrik is developing so rapidly into a trendy area that it is high time to expand the infrastructure available so that we can, for instance, fix the veritable lack of parking space,” says City Councillor Markus Hein, Supervisory Board chairman of Immobilien Linz GmbH[1].
[1] Translates as Linz Real Estate, Ltd.
Currently standing in this location is a precast concrete construction of low architectural quality, erected under tight deadlines in the early 1980s, which once housed the high-bay warehouse, the end packaging hall and the Austria Tabak administration and which for good reason is not heritage-listed. The additional structure in the west of the complex, called Bau 3 (Building 3), is not only a clear departure in quality from the historic original buildings of the former Linz tobacco factory – which are an internationally acclaimed masterpiece of classic modernism created in the 1930s by star architect Peter Behrens – but is also in structurally poor condition. This all stands in stark contrast to the high value of the land, which due to its prime location is the ideal site for the Tabakfabrik ‘headquarters’.
“Belmondo effect instead of Bilbao effect” is the motto for this unique construction project. We are looking for a building that will herald the advent of a better, nicer world through technical, social and economic progress. We are in search of architects and investors whose motto is ‘free runner’ rather than ‘run-of-the-mill’ – architects and investors who are not among the usual and suspect, who deliver state-of-the-art solutions rather than colourless compromises. We need open structures for an open society; of anticipating what the future will bring instead of thinking about the consequences afterwards; innovative prototypes instead of generic stock. As a headwaters of creativity, Tabakfabrik Linz needs to fulfil, in contemporary architectural form, all the purposes that cannot be implemented within the heritage-listed areas, but that it takes to successfully develop this area that will be around 2,000 people’s workplace within just a few years,” says Chris Müller, Director of Development, Design and Artistic Agendas at Tabakfabrik.
The areas of NeuBau 3 (New Building 3) intended for shops, cafés and restaurants, and services such as medical centres, accounting firms, banks, childcare facilities and potentially a hotel, need modern facility standards that the existing heritage-listed buildings are utterly unable to provide, and/or that would require enormous refurbishing costs. At the same time, these types of tenants are not intended as public services per se, but are intended as service infrastructure for the rest of the Tabakfabrik and the surrounding area, so to realise these services in the desired form, the help of private investors is also welcome.
“By promoting the steadily growing creative industries, and by redesigning an up-and-coming district, Tabakfabrik is helping to stimulate Linz’s appeal as a location, and its quality of life. Since the public sector’s ongoing support is guaranteed due to all the planning that has gone into the project thus far, the aim is now to secure long-term investment planning by getting private investors on board. Because the usage purposes intended for NeuBau 3 are primarily commercial in nature, this project must not be financed by the public sector but is, on the other hand, ideally suited to private financing. The plan is for the land, on which the current Bau 3 is built, to be divided for private investors. The development rights for the western plot created by the subdivision – including underground parking – are to be awarded following a call for development proposals spearheaded by the owner of the property, Immobilien Linz GmbH & Co KG. The price offered for the development rights will not be the foremost deciding factor in the choice of the successful proposal, but the quality of the proposed project in architectural, urban planning and economic terms,” says Markus Eidenberger, Commercial Director of Tabakfabrik Linz and CEO of Immobilien Linz GmbH[1].
[1] Translates as Linz Real Estate, Ltd.
HITCH A RIDE TO THE FUTURE: TABAKFABRIK LINz
The expansion of the public transport network forms, quite literally, the foundation of NeuBau 3. Given the fact that a main public transport hub is going to be created at the site of the current Building 3 in the form of an underground stop on the new no. 4 tram line, which will significantly shape the appearance and the role of the future building, NeuBau 3 needs to tap into the potential of this major construction project as well as possible.
By 2022, some 9 million passengers will potentially get off at the new Tabakfabrik stop annually, according to prognoses by [public services provider] Linz AG. The plan is that future visitors to Tabakfabrik will enter the foyer of the new Building 3 from the underground tram stop via escalator or elevator to find a wide range of facilities at their fingertips which will positively entice them to enter the complex, will encourage them to stay, and will provide comprehensive information about Tabakfabrik products, services and current projects.
Due to this direct tram access, NeuBau 3 will become the key hub from which to access the site. NeuBau 3 (the lower floors in particular) needs to possess all the qualities of a public building for that reason, plus it needs to provide open spaces in the truest sense of the term: democratic spaces where visitors can hang out without feeling pressured to buy anything, with spacious, barrier-free arcades leading into the inner courtyard and the remaining Tabakfabrik buildings.
A new building that includes the construction of an underground car park would also provide a unique opportunity to solve the entire district’s parking problems. Even now, with only 374 people currently working at Tabakfabrik, the parking situation is extremely difficult: all the existing parking spaces on the Tabakfabrik property are rented out, and the parking zones around the complex are already full to the brim. By necessity, although the atmospheric Tabakfabrik courtyard ought to remain a car-free area and public recreation zone, it is currently full of parked cars. Yet the availability of on-site employee/customer parking is a value-determining factor, and in particular for larger companies or stores it is a major criterion in deciding whether or not to move into Tabakfabrik. At the same time, an underground car park would free up the entire district and would be likely to encourage environmentally friendly mobility concepts, such as EV charging points and car-sharing systems. The number of parking spaces would be calculated based on the capacity of line 4, and the underground parking lot be designed to make public transport the most attractive of the two transport options.
TRACING DESIGN HISTORY in the boutique hotel at tabakfabrik
On the ground floor, flagship stores and little galleries with spacious window fronts could attract passers-by and display the products manufactured on-site. multi-purpose exhibition halls would allow the popular touring exhibitions to continue to be hosted consecutively, plus they would do justice to the contemporary concept of a ‘brand land’ by allowing in-house exhibitions[1] to be staged as well. A melange of grocery stores and cafés or restaurants with cosy outdoor dining areas should satisfy various daily needs and ensure visitor traffic.
On the upper floors of the new Building 3, which will be acquiring an even greater iconic presence as the main building of the Tabakfabrik complex, a reasonably-priced design hotel could be erected, with the needs of the creative class in mind – a place of dialogue between past and present. Each charming room of the hotel could be individually designed, combining original accessories from the New Objectivity epoch with contemporary design touches, taking guests on a journey through the history of design, following in the footsteps of the corporate design inventor Peter Behrens and giving Linz another tourist attraction.
The creation of attractive yet affordable accommodation in close proximity to an architectural gem of global significance not only increases Tabakfabrik’s magnetism but also puts the entire region on the tourist map. The establishment of an affordable design hotel in Linz could fill the gap between the high and low price segments, as despite the global boom in trendy budget hotels, there is a shortage of such hotels in Linz.
The construction of a hotel or serviced apartments would be feasible to realise and would easily provide the internationalism so essential for the redevelopment of the former tobacco factory. This would have the additional positive effect of bringing people to the otherwise empty area in the evening and at night-time.
The most beautiful view is free to public
Tabakfabrik practises the central tenet: “The most beautiful view is free to the public,” which is why the top floor of the new building is intended to house a rooftop restaurant & bar that would give the broad general public a new view of the city and truly allow the heritage-listed Tabakfabrik complex to shine in all its glory. For the same reason, a spacious public event space is a key component in the catalogue of requirements for the new Building 3.
With regard to the logistical logic of the complex, there is one significant trait of Tabakfabrik that needs to be appropriately considered in the redesign of Building 3, one that once formed the spinal cord in the nervous system of the industrial plant and today – in honour of its creator – has been named the Behrens-Band [Behrens Belt]: the central inner link, formed as a logistical ring road internally linking all the buildings clustered around the courtyard, enabling a kilometre-long tour of the entire architectural complex, needs to be retained for posterity. The unifying Behrens Belt is the architectural ‘incarnation’ of the substantive concept behind Tabakfabrik and therefore ideally predisposed as a unique selling feature.
The aim of the call for development proposals is that the new Building 3 will become a sensational landmark by creating a synthesis with Peter Behrens’ architectural gem – a landmark, which could become a pivotal element in the successful expansion of the city centre towards the east, located as it is between the centre of Linz and the industrial port area.
[1] The term Brandland refers to locally-based centres, exhibitions and theme parks that present a brand and its products to customers directly and, in many cases, interactively.



![Bildcredit: [tp3] Architekten](https://tabakfabrik-linz.at/wp-content/uploads/2012/10/8_aufschwung-durch-transformation_recfex-805x453.jpg)