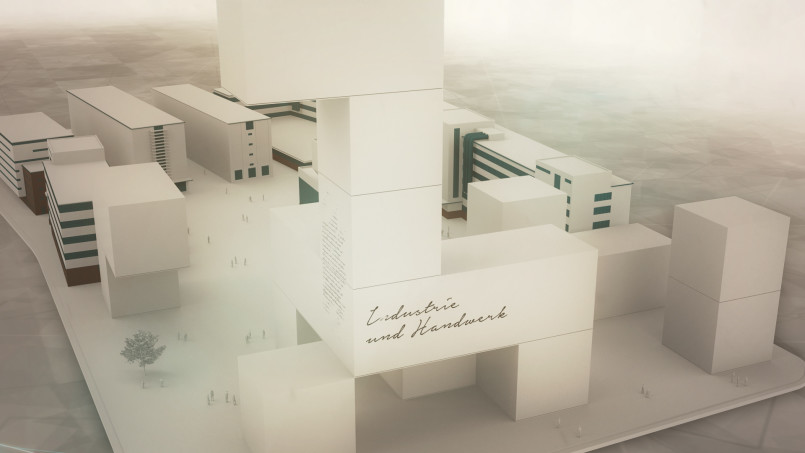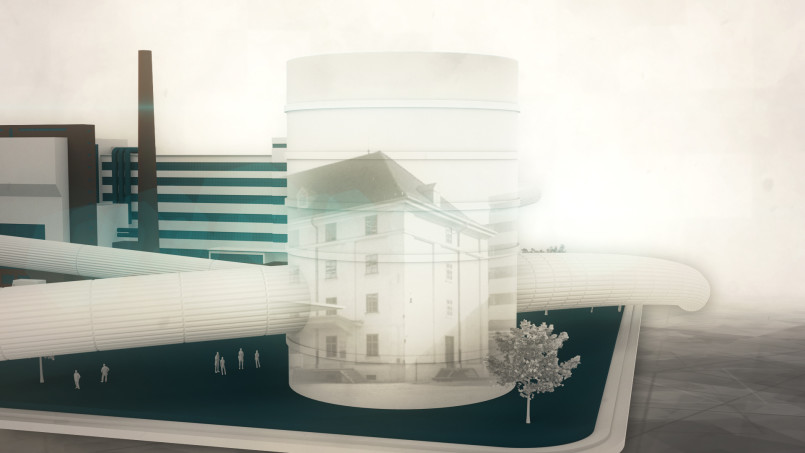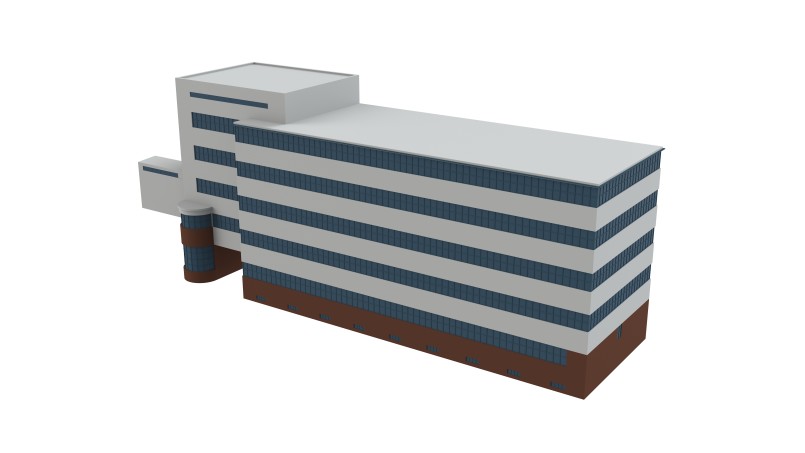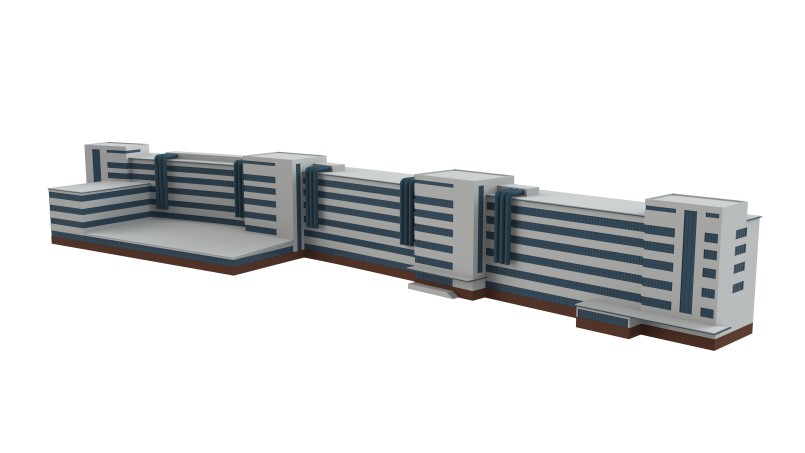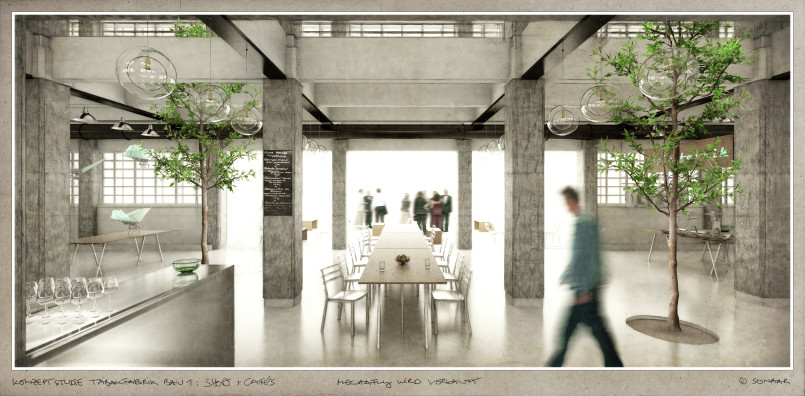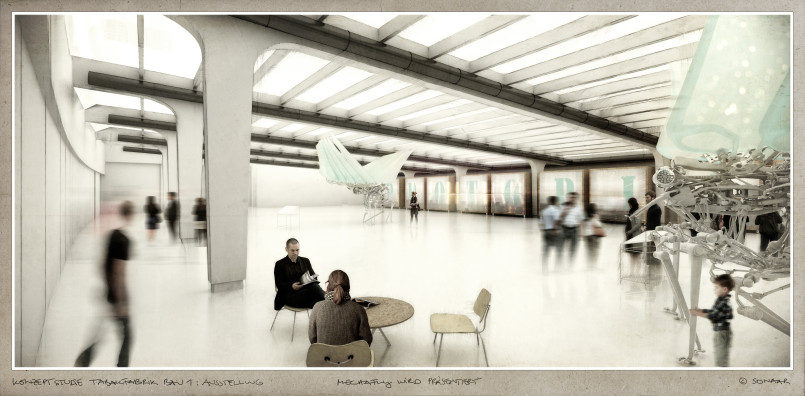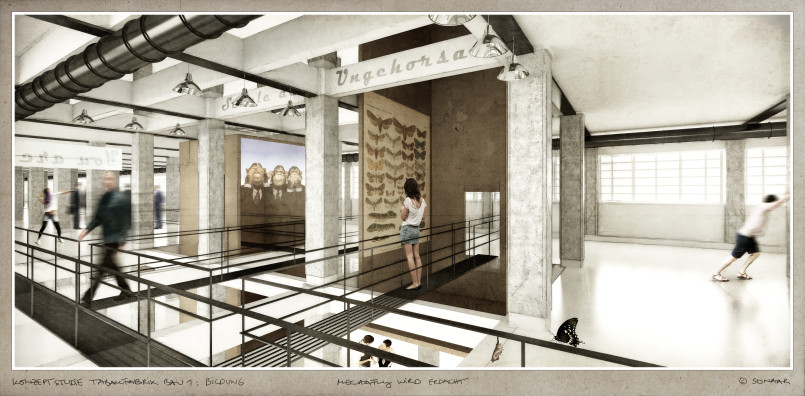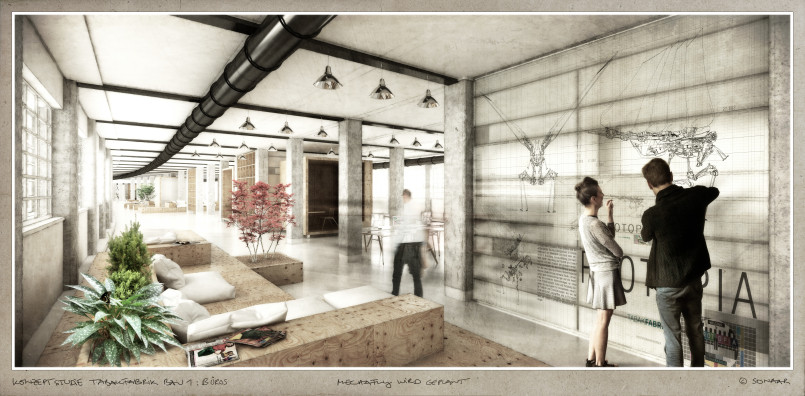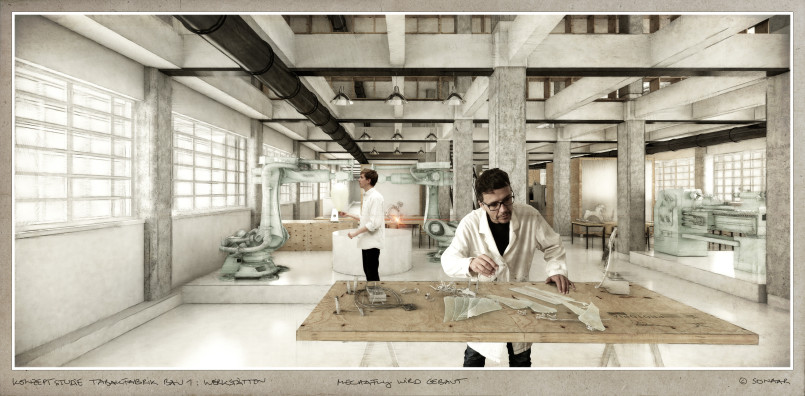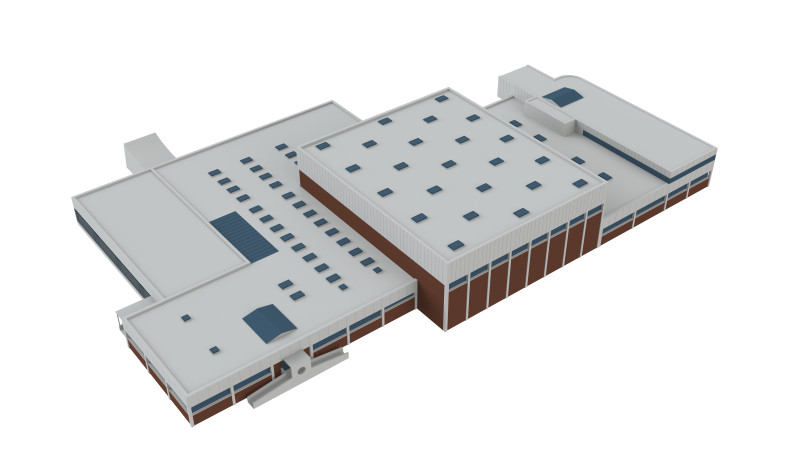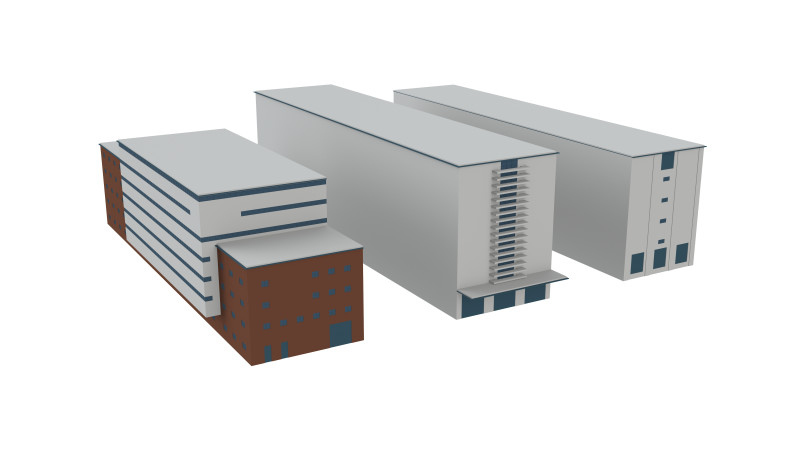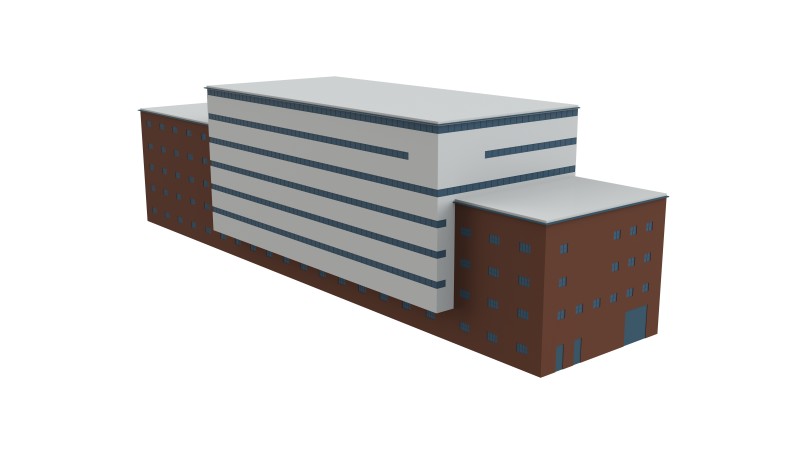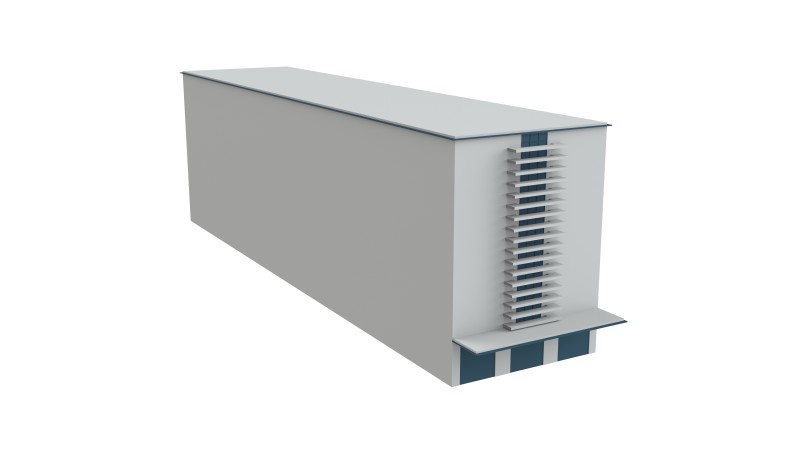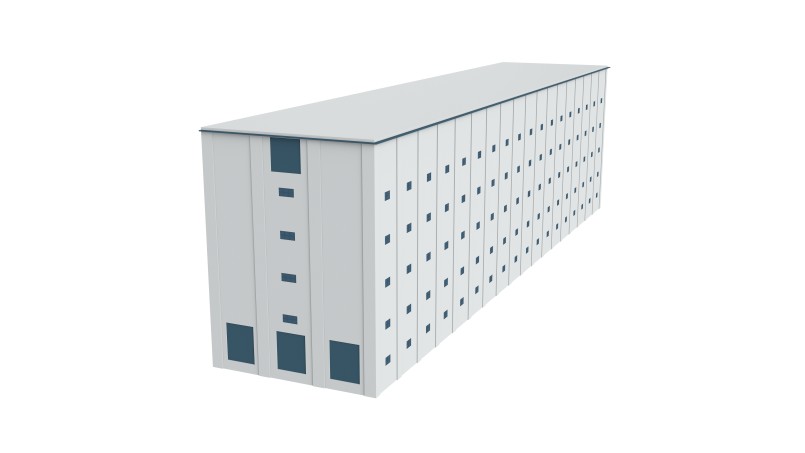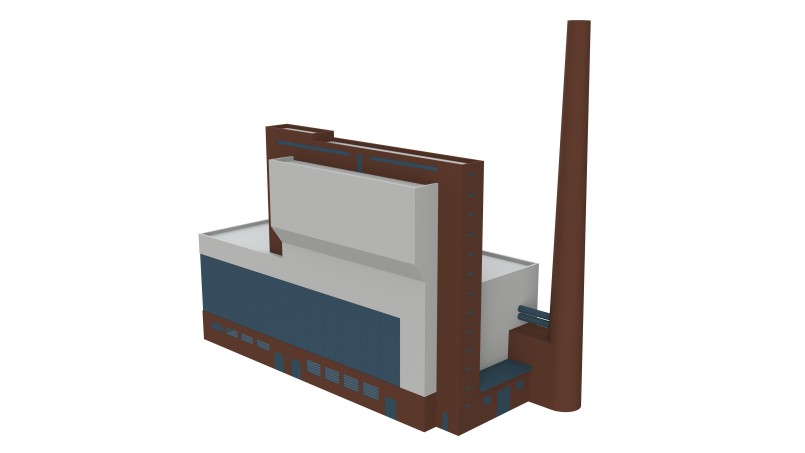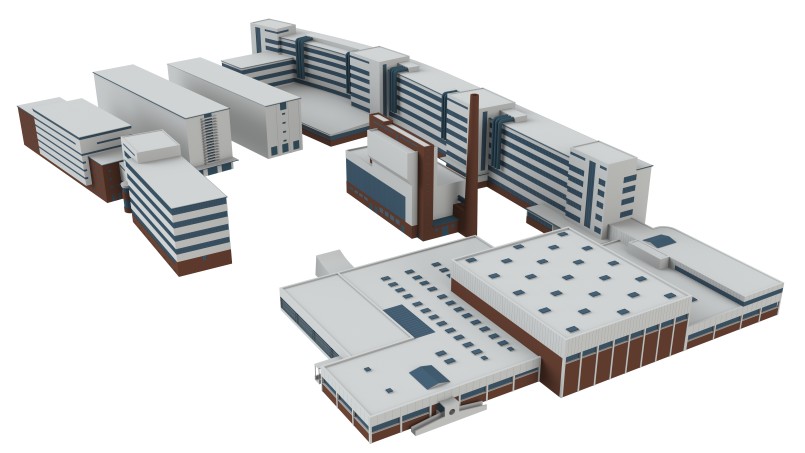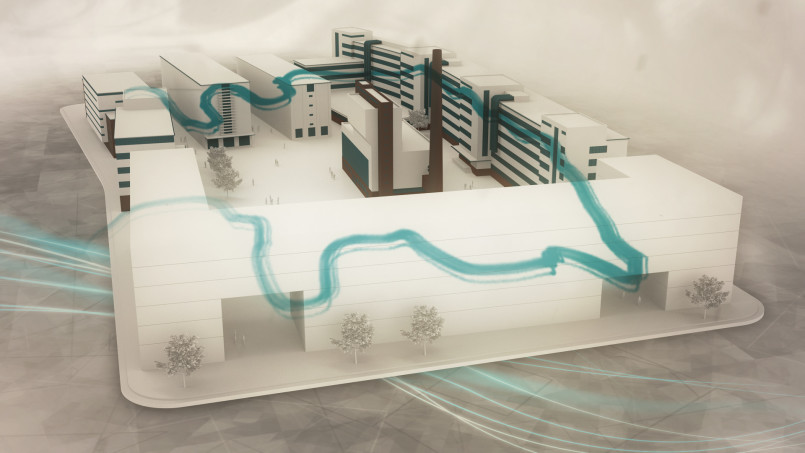Video: recfex digital media
INtroduction
Tabakfabrik’s inner transformation also requires the outside to be revamped. Today, instead of cigarettes, it is brilliant ideas and current affairs sparking productivity at this creative industry hotspot. The animation shows the submissions received for the Europan international call for design proposals for Tabakfabrik, held in 2011, juxtaposed with information on the specifics of the location – given that the non-heritage-listed sections of Tabakfabrik offer almost unlimited options for structural redesign.
The results of a comprehensive scientific study on the repurposing of the industrial area conducted by the Johannes Kepler University Linz under the auspices of Professor Robert Bauer; the plans made by the former Austria Tabak plant; the recommendations received by the international Europan call for architectural submission for the redevelopment of the former tobacco factory; the experiences gained with other arts precincts or interdisciplinary research projects; current social trends – such as co-working and community production – and potential future scenarios were extensively trialled and tested during the interim tenancy phase. All of these insights gained over recent years have been distilled into an overall concept for the redevelopment of the complex that is already in the process of being realised.
Tabakfabrik’s magnetism is also testified to by the long list of tenancy enquiries, currently numbering 381 declarations of interest ranging from established companies to creative start-ups and sole entrepreneurs, requiring a total floor space of approximately 91,500 m².
A total of 360 people work at Tabakfabrik already, i.e. more people than before it was closed in 2009.
As a hybrid of a distinct city district, a place of learning and a production facility, Tabakfabrik will not only employ more than 1,000 people when fully functioning, but is also a key hub between the central city and the Danube waterfront, drawing Linz closer to the Danube and considerably upscaling it.
The location of the new tram line 4 in immediate proximity, the construction of an underground car park and the creation of attractive, public, wheelchair-friendly access ways set the foundation for a successful redevelopment of the complex.
VEnerable old Dames – Tabakfabrik Building 2
Size: 5,500 m² GFA
Expansion stage 1
Utilisation concept
At the end of 2013, time had come to breathe new life into the first completely refurbished part of Tabakfabrik: Building 2, directly situated on the main road along the Danube, Untere Donaulände, with highly visible lettering emblazoned on its façade that any kid in Linz knows: “Dames”.
The redevelopment of Building 2 is gaining international attention as an example of best practice, and has set new standards according to Bundesdenkmalamt (the Federal Monuments Office). Due to its prominent location one of Linz’s main roads, and due to the poor state of the heritage-listed façade, which were in no way able to fulfil current requirements, a box-in-box construction was erected inside Building 2: “A ‘box’ made of glass was installed on each level in which to house the new tenants, with its own airing and heating separate from conditions within the building outside the box. From a conservation perspective, the current project has set the benchmark for the redevelopment of disused industrial plants […] with its successful conversion of this initial structure.” (Ulrike Knall-Brskovsky, Die Linzer Tabakfabrik, wiederhergestellt[1])
Building 2, which since its refurbishment is now fully tenanted, offers around 200 people a unique working environment. The companies and institutions that have moved in are a textbook example of all the classic industries we associate with the term ‘creative industries’. They embody the fundamental changes in our working world by turning current trends – such as co-working, community production and resource sharing – into daily practice. Since the late 80s, the creative sector has been developing into the most promising growth sector of the global economy. A current cluster analysis by the Vienna Research Institute FAS.research names Tabakfabrik as a central hub of the Austrian creative industry. “After Vienna, Upper Austria is the second-most important location of the Austrian creative industry. Their networks in particular have greatly improved in recent years.” (Christian Gulas, FAS.research)
The large hall on the ground floor of Building 2 of Tabakfabrik, for instance, is shared by the concept store Salon Hochstetter, photographer Robert Gortana and the catering company Küchenwerk. It is precisely this combination of supposedly disparate industries that those working at Tabakfabrik, many of whom are single-person enterprises, find to be particularly enriching. One example: when Salon Hochstetter is launching the latest design products, Robert Gortana provides the visuals and Küchenwerk ensures that attending guests have plenty of delicious nibbles and drinks.
The Axis Co-Working Loft in Building 2 of Tabakfabrik is an incubator of innovative start-ups. This is where the success story of Holis, Upper Austria’s first packaging-free supermarket, began. The founders of Holis rented a few desks at Axis Co-Working Loft to work on their ideas. After an intensive planning phase and several sponsorship awards, the first Holis shop opened just around the corner from Linz’s main shopping street, Landstraße, in September 2015. Yet the Holis team has retained its desks at Tabakfabrik and continues to be inspired by the creative atmosphere – to help it plan more Holis shops throughout Austria and possibly even in Germany.
Andreas Lohner had a similar success story of his own at Tabakfabrik. 43 years after the sale of the legendary LohnerWerke factory, Andreas began completely rebuilding his family’s traditional brand – but this time he put his money on electric vehicles. At Tabakfabrik Andreas Lohner and a handful of employees tinkered away at a prototype that combines the iconic design of the 1950s Lohner scooter and innovative, environmentally friendly transport concepts. From this prototype, the first series was created, and today, just one year after the first presentation of the marketable product in the former tobacco factory, Andreas Lohner’s business is so going so well that he has had to move to a larger location in Hörsching, because an industrially zoned commercial building is needed for this volume of production.
The digital solutions agency Netural, also based in Building 2, has developed a digital interior design tool at Tabakfabrik in collaboration with Roomle to let choose and coordinate suitable furniture for homes and offices online and have it fit and sized to order. Following the success of Roomle, Netural has founded its own subsidiary company of the same name to develop this platform at Tabakfabrik.
As the first fully refurbished and tenanted part of Tabakfabrik, Building 2 demonstrates very clearly that fostering the creative industries is a profitable endeavour. As motors of growth, employment and value added, the creative industries contribute significantly to the creation of future-proof jobs, make cities and regions attractive as business locations, and encourage regional innovation. Ideally, the creative sector has always defined itself as a trans-disciplinary field that links traditional industries with new technologies and modern forms of communication. Linz set the course for this development long ago with the repositioning of the former tobacco factory: “The Upper Austrian creative industry has managed to achieve something very important – that is, to close the gap with traditional industry and traditional enterprises.” (Christian Gulas, FAS.research)
[1] Translates as Linz Tobacco Factory, “restored”
For one – The Re-Development of Building 1
Size: around 33.000 m² GFA
Expansion stage 2
Utilisation concept
Building 1, the place where filler tobacco was once turned into cigarettes, is the most significant part of the building and the jewel in the Tabakfabrik crown. Currently, no effort is being spared to bring the building up to modern standard. The general refurbishments and adaptations to meet current constructional safety standards, required for any tenancy in the building, are progressing rapidly. Initial graphic depictions and a concrete schedule provide an idea of how the redeveloped Building 1 will look. With its spectacular, 230-metre long colonnaded great hall and its total floor area of 30,000 m², this architectural gem will be able to accommodation up to 700 workplaces once fully functioning. Once of them is the company Haratech, which will be moving its corporate headquarters to Tabakfabrik and will build a 1,000 square meter 3D printing centre including an ‘open lab’ where visitors can experiment and try out new technologies.
“Our years of experience with the existing buildings and our meticulous analyses allow us to make the atmospheric halls of Building 1 available for use with just a few targeted interventions, while concurrently retaining the industrial chic of this heritage-listed architectural gem. This enables us to provide both an unparalleled working environment and competitive rental rates. This unique combination not only increases the attractiveness of Tabakfabrik Linz, but also guarantees returns that will result in the rapid amortisation of the city funds invested,” says Markus Eidenberger, Commercial Director of Tabakfabrik Linz.
At the precise spot where, for 75 years, tobacco products left the production line, it is now brilliant ideas and current affairs now sparking productivity, and the creative sparks of more than 70 start-ups, educational institutions, cultural initiatives and media agencies fuelling each working day. The approx. 80,000 m² heritage-listed industrial gem designed by star architect Peter Behrens is successively morphing into a ‘smart factory’ for the creative industries. Within a few years, Tabakfabrik has developed into a flagship project that is being described as exemplary all around Europe, testified to by invitations to international congresses on urban development, scientific studies and – not least – acceptance into the select circle of the UNESCO Creative Cities Network. The rapidly progressing conversion and utilisation of the complex is also an investment in Linz’s future as a business location. By redeveloping the former tobacco factory, the City of Linz is making an important contribution to promoting the growth sector of the creative industries, as a key factor in the economic and social development of the region. A relic of the industrial age is thus becoming a symbol of the innovative power of the creative industries: new concepts for the working world of tomorrow, social responsibility, and an interdisciplinary training culture that inspire the pioneering spirit of the younger generation is what Tabakfabrik is founded upon.
Building 1, the former cigarette manufacturing hall of the tobacco factory, is popularly also called ‘banana building’ due to its spectacular curvature, and once wrote architectural history. As Austria’s very first steel frame building constructed in the New Objectivity style and an internationally significant modernist masterpiece, Building 1 has been entrancing generations of architecture students since it was first built.
Tabakfabrik Building 1 offers a total of around 30,000 m² of floor space across seven floors (including the basement level). The window frames alone – a central feature of the facade painted in a characteristic blue-green associated with Linz – would, if lined up together, form a line approximately 5.2 kilometres in length. Each level of Building 1 consists of an elegantly curved pillared hall extending on almost all floors across the entire 230-metre length of the building.
Building 1 is the highlight of the former tobacco factory, but not only from an architectural and historical point of view – it also plays a particularly important role in the present and future development of the complex, as the building gives the option of arranging the individual departments and initiatives one after the other like a production chain, on account of its exceptional breadth.
“With its approximately 230-metre long colonnaded halls, Building 1 offers the ideal setting for creative sector companies to be arrange systematically like in a production chain, from the idea through production to marketing. This internationally unique, prototypical design, which has already received much attention, is based on a detailed analysis of the needs of the creative industries. The aim is to create milieus that mutually enrich each other, and to try out new work environments that symbiotically combine individualism and collectivism. Tabakfabrik Linz offers one-person enterprises and micro-businesses from the creative sector not just an office, but a whole universe of professional development opportunities. Without their autonomy and freedom being limited, individual entrepreneurs can thus enjoy the benefits of a superior operating structure that includes, for instance, a canteen, grocery shops and other local services, community gardens, meeting rooms, co-working spaces and high-tech workshops,” says Chris Müller, Director of Development, Design and Artistic Agendas at Tabakfabrik.
This planned creative production chain can be illustrated using the Mechafly symbol, where the mechanical butterfly symbolises the idea transformation process, from research through development to production, and on to product launch and sales. The insect concurrently serves as a metaphor for the metamorphosis undergone by Tabakfabrik: revival through change.
According to the supply chain philosophy, art and scientific research act as prime motors of innovation, new products or services, which are then picked up by the creative industries and developed into concrete designs – designs that tradespeople and industry eventually use to produce prototypes of marketable merchandise.
This form of arrangement is consistent with the original logistical principles of the industrial complex and forms the basis for the redevelopment of Building 1. In this way Tabakfabrik, acting as if a collaborative conglomeration, guarantees the optimal room solutions, networking options and framework conditions – in order to specifically encourage multi-disciplinary collaborations.
From an architectural perspective, Building 1 will be structured following the logic of a production chain: art, research and education will be located between Stairwells A and B; design and creative industries will be between Stairwells B and C, whereas neo-industries, trades and crafts will be located between Stairwells C and D.
By creating particular focuses on the individual floors of Building 1, the workings of the production chain will also be physically visualised as a horizontal array of individual steps leading to the production of concrete concepts and products. For instance: the fifth floor of Building 1 of the tobacco factory will be focused around fashion design. The production chain runs the entire length of the 230-metre colonnaded hall, seguing seamlessly from the premises of the Linz University of Art and Design’s new ‘Fashion & Technology’ degree course to co-working spaces for independent fashion designers and through to community workshops for textile printing, material research and wearable technology.
Contentics – Knowledge Unit – ART, Research and science
(Stairwell A-B, Building 1)
The Knowledge Unit ‘Contentics’ located between stairwells A and B is a motor of innovation at the beginning of the production chain. Due to its public nature and the comparatively high numbers of students, researchers and visitors expected, it will be located in the section of Building 1 that is more easily accessible. This sector of the Building will house the Linz University of Art and Design’s ‘Fashion & Technology’ degree course, the Valie Export Center and Gerhard Haderer’s ‘School of Disobedience’.
CreatiCS – Design Unit – Design AND CREATIVE INDUSTRIES
(Stiairwell B-C, Building 1)
As an interface between the education and the skilled craft sectors, the Design Unit ‘Creatics’ offers community art studios, mobile studios, offices and co-working spaces for start-ups, sole entrepreneurs and agencies, thus providing space for creative collaborations. The various floors will each focus will be on a certain sector of the creative industries, such as fashion design or architecture.
In the colonnaded hall between stairs B and C, the plan is for different types of workplaces to alternate in a certain rhythm: areas with fixed, traditional desk spaces are to be followed by flexible, shared office and art studio spaces. Depending on future tenants’ requests and needs, common areas could be provided between those areas for interdisciplinary projects, or enclosed, sound-proofed mobile office units for those needing to concentrate on their own project work.
ProtopiCS – MakerS’ Unit – NEO-INDUSTRIES, TRADES AND CRAFTS
(Stairwell C-D, Building 1)
The ‘Protopics’ Makers’ Unit between Stairwells C and D will serve as a neo-industrial production plant, as a design and construction laboratory for prototypes and one-off pieces, as a digital workshop and home of experimentation: with the goal of producing individual artworks, limited editions or models; of creating an environment that encourages the creative use of new technologies, and of trialling innovative concepts.
A central draw card in this context is the establishment of the Fab Lab, an open-access high-tech workshop in which ideas can be turned into finished products with the click of a mouse, using laser cutters, 3D printers, CNC milling and vinyl plotters.
The main focus of the Protopics area is on collaborative production and resource-sharing, which is why the plan is for the initiatives Open Commons Region Linz and Creative Region Linz & Upper Austria to have their offices/workshop here, in order to guarantee that creative content producers are given the best possible support and advice.
Timelines for rehabilitation and adaptation of Building 1 of Tabakfabrik
- November 2015: commencement of planned construction projects
- End of 2015: completion of large parts of the infrastructure
- From autumn 2016 onward: tenants moving into Building 1 in stages
Rates, Building 1
The building will be refitted in various stages of sophistication – from pared-down open-plan concrete structure to luxuriously appointed office space – to meet prospective customers’ different wishes. Tenancy requests are evaluated based on the three key areas Contentics (Knowledge Unit), Creatics (Design Unit) and Protopics (Makers’ Unit). The rental rates, which start at around €6 per m² monthly for the most basic category, are dictated by the respective standard of facilities.
Development concept, Building 1
All the conceptual and design proposals previously submitted and/or yet to be submitted are being kept on file and will be made available to potential tenants as possible configurations of the area they wish to rent – like a marketplace of ideas, where innovative concepts are traded according to certain rules. Potential tenants should also be given the opportunity to contribute their own concepts and design approaches. The aim is to achieve a fascinating honeycomb of combinations of various solutions, and simultaneously give as many young architects and designers as possible the opportunity to add their very own signature style to the overall project.
All’S nEW ON THE WESTERN FRONT – NEUBAU 3
Size: approx. 7,000 m² GFA (existing Building 3)
Expansion stage 2
Utilisation concept
Designed in the 1930s by leading architect Peter Behrens, the former Linz tobacco factory and its interior decoration and design have been heritage-listed since 1981. However, all additional buildings erected subsequently, such as the ‘intermediate warehouses’ and the west wing erected under tight deadlines on Gruberstraße in the early 1980s – which once housed the administration, the high-bay warehouse, the end packaging hall and the salesrooms of tobacco wholesale company Tobaccoland Austria – are not heritage-listed. Although an attempt was made to design the subsequent parts of the building in keeping with the historic original buildings, their prefabricated concrete construction marks a clear departure in quality.
Compared with the historical original buildings of the 1930s, the annex to the west, called Building 3, is in bad shape despite its much more recent construction, meaning that it is correspondingly costly to maintain. For instance, the brittle roof regularly causes water damage and renders the halls absolutely unfit for any major travelling exhibitions of valuable artworks. Without any major investments in its renovation, the west wing will soon cease to be fit for use.
The low quality and the poor condition of the building substance of this western row of buildings is a clear contrast to the significant value of the grounds, given the prominent position within the complex overall, as the headquarters of the former tobacco factory compound. For that reason, this behemoth of a building, which completely cuts off the inner tobacco factory site from its surroundings – in the busiest part of town – and takes away the stunning vista of the heritage-listed architectural complex behind, is to be replaced by a new building. The basic premises of the revitalisation concept; experience gained during the interim usage phase; recommendations by renowned architects and urban development researchers, and the results of Europan – Europe’s largest design contest, held specifically for Tabakfabrik – all unanimously advocate the creation of a new landmark in the west of the complex.
Despite their fundamentally different design approaches, 26 of the 30 public Europan entries – including all three winning projects – have one thing in common: for a number of content-related and economic reasons, they replace the existing, non-heritage-listed Tabakfabrik Bau 3 [Building 3], with a new, contemporary building to be erected in a the most prominent location of the complex, in order to both shield the inner compound from traffic noise and to mark the main entrance to Tabakfabrik.
Winning EUROPAN project: Urban Monolith
This submission replaces the existing Building 3 of the former tobacco factory with a monolith: a single, compact block that complements the area on the western fringe – characterised by existing buildings of low quality – and shields it from traffic noise from the outside surroundings. Simultaneously, the Monolith provides controlled access – not just physically but also visually, by allowing people outside to catch glimpses of the interior of the complex.
Winning EUROPAN project: “Linzertus”
This submission replaces the existing Building 3 of the former tobacco factory with a high-rise building: a new inner-city landmark/hotel and convention centre: the tower is a response to the lack of prominent high-rises in this district of the city. Situated in the northwest, at the most visible and most representative location of the complex at the intersection of two main roads (Donaulände and Gruberstraße) the tower will become a new inner-city landmark. The building will also act as a sound barrier to the high volume of vehicle traffic along Donaulände, turning the Tabakfabrik courtyard into a real tranquil oasis. […] The tower will afford views of the Danube, and due to its height, most of the hotel rooms will offer stunning views of the park or the Danube. As an event centre with its own restaurant, the tower will attract new audiences and liven up the area.
Winning EUROPAN project: Portrait of a complex
In this submission, the existing Tabakfabrik Building 3 is given the name Vicky.
“Vicky is the trump card in the team’s bag of tricks. She is the only building where almost anything can be done pretty quickly. […] Vicky knows how valuable she is and knows how to make cash quickly, given the right partners. She is cool, calm and calculating, instinctively seeking to be close to the powerful, and the investment clique. […] Vicky is distinguished by her ability to be in the right place at the right time, initially watching and waiting, then strategically presenting herself in the best possible light. She wants to be perfectly connected with the currents of people whose paths intersecting here – especially with the future tramway line. In addition, she sees herself as the future foyer of the complex.”
It was worth the wait: the right moment will soon come for Building 3, given that its redevelopment is fundamentally intertwined with the expansion of the public transport network. Due to the fact that a main public transport hub is going to be created at the current site of Building 3 in the form of an underground stop on the new no. 4 tram line, which will decisively shape the appearance and the role of the future building, the NeuBau 3 project would do well to tap into the potential of this major construction project in the best possible manner. Construction of the new line 4, which will predominantly run underground, is scheduled to commence in 2017.
This second main trunk line brings really get urbanisation going, and importantly sets the course for the proverbial ‘just gonna pop into town’ – for a stroll, a concert, an exhibition, a trip to the doctor’s, to kindergarten, to school, to do errands – or to just hang out.
By 2020, some 9 million passengers will get off at the new Tabakfabrik stop annually, according to prognoses by [public services provider] Linz AG. From the underground station, visitors to Tabakfabrik should be able to take an escalator or elevator straight into the foyer of the new Building 3. Here, it would be recommendable to offer broad range of facilities to make access to the complex as inviting as possible, to encourage visitors to stay, and to provide extensive information on Tabakfabrik products, services and projects, and the tenanting initiatives and companies. On a metaphorical level, the new Building 3 should function as a ‘brand land’, vividly displaying the main stages of the development the Tabakfabrik has undergone, and the projects and ideas Tabakfabrik has fostered.
On the ground floor, flagship stores and little galleries with spacious window fronts could attract passers-by and display the products manufactured on-site. multi-purpose exhibition halls would allow the popular touring exhibitions to continue to be hosted consecutively, plus they would do justice to the contemporary concept of a ‘brand land’ by allowing in-house exhibitions to be staged as well. (The term ‘Brandland’ refers to locally-based centres, exhibitions and theme parks that present a brand and its products to customers directly and, in many cases, interactively). A melange of grocery stores and cafés or restaurants with cosy outdoor dining areas should satisfy various daily needs and ensure visitor traffic.
Due to this direct tram access, Building 3 will become the key hub from which to access the site. NeuBau 3 (the lower floors in particular) would have to possess all the qualities of a public building for that reason, plus it would need to provide open spaces in the truest sense of the term: democratic spaces where visitors can hang out without feeling pressured to buy anything, with spacious, barrier-free arcades leading into the inner courtyard and the remaining Tabakfabrik buildings.
On the upper floors of the new Building 3, which will be acquiring an even greater iconic presence as the headquarters of the Tabakfabrik complex, a reasonably-priced design hotel could be erected, with the needs of the creative class in mind – a place of dialogue between past and present, giving Linz a further tourist attraction. Each charming room of the hotel could be individually designed, combining original accessories from the New Objectivity epoch with contemporary design touches, taking guests on a journey through the history of design, following in the footsteps of the corporate design inventor Peter Behrens.
The erection of a hotel, serviced apartments or student residence would be feasible to realise and would easily provide the internationalism so essential for the revitalisation of the former tobacco factory. As a counterpart to the temporary accommodation provided in Warehouse 2 to the east, this would bring people to the otherwise empty area in the west of the complex in the evening and night-time hours.
The creation of attractive yet affordable accommodation in close proximity to an architectural gem of global significance not only increases Tabakfabrik’s magnetism but also puts the entire region on the tourist map. The establishment of an affordable design hotel in Linz could fill the gap between the high and low price segments, as despite the global boom in trendy budget hotels, there is a shortage of such hotels in Linz.
At Tabakfabrik, the following key tenet always applies: “The most beautiful view is free to the public,” which is why the top floor of a new building is intended to house a rooftop restaurant & bar that would give the broad general public a new view of the city and truly allow the heritage-listed Tabakfabrik complex to shine in all its glory. For the same reason, a spacious public event space is a key component in the catalogue of requirements for the new Building 3.
A new building that includes the construction of an underground car park would also provide a unique opportunity to solve the entire district’s parking problems. Even now, with around 360 people working in Tabakfabrik people, the parking situation around the area is extremely tense. The availability of on-site employee/customer parking is a value-determining factor, and in particular for larger companies or stores it is a deciding factor in choosing whether or not to move into Tabakfabrik. However, an underground car park would not only benefit Tabakfabrik but also the larger surrounding neighbourhood, and it would be likely to encourage environmentally friendly mobility concepts such as EV charging points and car-sharing systems. The number of parking spaces would be calculated based on the capacity of line 4, and the underground parking lot be designed to make public transport the most attractive of the two transport options.
In addition to attractions and services for visitors, the plan is that the new Building 3 will also offer different service facilities for those working at Tabakfabrik (expected to increase exponentially in the next few years). Assuming that Tabakfabrik will be the workplace of more than 1,000 people once fully functional, services such as childcare facilities, medical practices, law and tax consultancy firms, post offices and bank branches will need to be in place.
With regard to the logistical logic of the complex, there is one significant trait of Tabakfabrik that needs to be appropriately considered in the redesign of Building 3, one that once formed the spinal cord in the nervous system of the industrial plant and today – in honour of its creator – has been named the Behrens-Band [Behrens Belt]: the central inner link, formed as a logistical ring road internally linking all the buildings clustered around the courtyard, enabling a kilometre-long tour of the entire architectural complex, needs to be retained for posterity. The unifying Behrens Belt is the architectural ‘incarnation’ of the substantive concept behind Tabakfabrik and therefore ideally predisposed to become one of its unique selling features.
The new Building 3 needs to become a sensational landmark by creating a synthesis with Peter Behrens’ architectural gem – a new Linz landmark, which could become a pivotal element in the successful expansion of the city centre towards the east, located as it is between the city and the industrial port area.
1, 2 oR 3 – The Tabakfabrik Warehouses
Size: around 27,000 m² GFA (excl. Intermediate Warehouses A & B)
Expansion stage 4
Utilisation conecpt
The depots where valuable raw tobacco from the Orient was once stored, will in future house the precious resources of our time: technical innovation and creativity. Just as everything once revolved around the import and export of tobacco in these warehouses, they should in future serve as an import and export hub for technical innovations and human resources.
All of the former tobacco factory’s five distinct warehouse buildings, except the two intermediate warehouses erected later on, are also heritage-listed. The mainly windowless heritage-listed warehouses will not be able to put to any reasonable and feasible use – beyond being used for storage purposes – until the intermediate magazines are removed, which is why almost all of the submissions in the Europan international call for architectural proposals include demolishing the intermediate warehouses, a view also held by the Tabakfabrik development team. This will mean that all the 1930s warehouses designed by Peter Behrens – including the ones at the back – will have natural light, that they can be rented out as offices, studios or workshops, and significantly increase in value.
Warehouse 1: Studio, Storage & Satisfaction
Located directly on the road along the Danube, Untere Donaulände, Warehouse 1 of Tabakfabrik is going to become the ‘Art Warehouse.’ Due to the enormous demand, the atmospheric open spaces of Warehouse 1 are to be converted into studios for contemporary artists. Storage areas and depots will also be built. To ensure reasonable rental rates, the necessary renovation measures are being deliberately limited to the essentials. Glass dividing walls will highlight the industrial chic of the architecture, and provide optimal working conditions with plenty of light.
The construction of artists’ studios is also a throwback to the time when the Linz University of Art & Design and its Institute of Fine Arts decorated Warehouse 1 with the in-your-face neon slogans ‘Austria Tabak‘ and ‘FALK‘.
The demolition of the non-listed intermediate magazines, built in 1969, will not only allow the meaningful transformation of the interior spaces, but also prove particularly beneficial for the relationship between the Tabakfabrik complex and the surrounding neighbourhood. The warehouses and their surroundings will each benefit in their own ways from the removal. Overall, the demolition will make it possible to break through to the former indoor meat market and the Danube port canals immediately to the east, closest to Tabakfabrik. This will open up the Tabakfabrik complex from all directions, and the newly created eastern entrance will aid the City of Linz’s present endeavours to move to city centre closer to the Danube port.
Warehouse 1 borders both on the completed Building 2 and on Warehouse 2. Incorporating the concept of the original ‘logistics ring road’ into the complex, tenants and the public will be able to follow the Behrens Belt from Building 2, through the Warehouse and Building 1 right to Building 3.
Warehouse 2: Stay in the Middle East
The demolition of the intermediary warehouses will have an extremely positive effect on Warehouse 2, which is located in the centre of the group of buildings. Only in this way can a huge warehouse complex – completely encapsulated from the outside world – be transformed into a sophisticated, light-filled space. Since none of Tabakfabrik is zoned as residential in the classic sense, it would be very beneficial to develop innovative long-stay options for students and people working temporarily at Tabakfabrik in Warehouse 2, to enliven the area. The establishment of dynamic, trendy serviced apartments – with cosmopolitan flair in the style of contemporary lofts – would fill a gap in the long stay accommodation sector both in Linz and at Tabakfabrik; the sector is booming internationally, thus the availability of serviced apartments will increase Tabakfabrik’s tourist appeal.
In addition, sizeable contiguous workshop areas are to be created in Warehouse 2 for research institutions, institutes of technology and corporate headquarters.
Warehouse 3: Skill ’em all – Workshop, Artists’ Studio & Open Lab
Due to its excellent logistics links with Tabakfabrik Building 1 (there are several overpasses directly linking the two buildings), the upper floors of Warehouse 3 are optimally located to serve as storage areas for the Makers’ Unit immediately next door in Building 1. The workshops and craft shops that have been deliberately selected as tenants for this area have the shortest possible walking distances to their respective depots – a massive advantage that can help the tenants to achieve maximum production efficiency each day. Because of its proximity to the storage rooms above, the ground floor of Warehouse 3 is reserved for the buzzing activity of large machines. The ground floor of Warehouse 3, which opens onto the courtyard through large sliding gates, is to house the superbly equipped in-house workshops and the Tabakfabrik Open Lab. Whilst the in-house workshops offer all the classic craft industries welding, carpentry, plumbing, turning, welding and milling, the open lab is to serve as a high-tech community workshop open to the public. In this ‘Fab Lab’ run by Haratech, users can transform an idea into a finished product with the click of a mouse by means of laser cutters, 3D printers, CNC milling and vinyl plotters.
Powering Research – The Tabakfabrik Power plant
Size: approx. 3,000 m² GFA
Expansion stage 5
Utilisation concept
There it stands in the limelight, this monumental modernist sculpture attracting everyone’s attention: the Tabakfabrik power plant.
As the driving force and pacemaker of the former factory complex, perched neutral in the heart of this gem of industrial architecture – making it predestined to become the focal point of future events and happenings.
The power plant is the only structure to lack any aerial passageways to the other buildings in the complex, meaning that it affords a distanced view of the cybernetic circuits of Tabakfabrik – a place to take time out from hectic daily routines, where the centrifugal forces of production cycles cease to have effect.
As large amounts of steam were needed for the tobacco processing and heating, a high-pressure steam system was operated within in the power plant, initially fuelled with coal, later on with oil and gas; today it is fuelled with teleheating, and tomorrow with innovation.
The silo reaching up into the sky once allowed the steam plant to be loaded with coal deposited from above. The power plant generated and controlled the power used by the entire factory, as well as the power used by the former Women’s Hospital (once in the immediate vicinity) and the Parkbad [public baths]. Underground collector corridors radiating star-shaped out from the power plant supplied the various buildings with electricity.
Now the turbines are starting up again – this time to generate intellectual energy for society, and channel it into the societal grid. In homage to its original function, the power plant of the former tobacco factory is projected to become the driving force behind international creativity research, reflecting the latest trends and steering the activities on site. As a generator of innovation, the power plant absorbs intellectual input and converts them into know-how, focusing on the major social, technological and/or economic issues and challenges of the working world of tomorrow.
Acting as the prime motor of research will be the Boiler Room, which is to be transformed into the multi-purpose ‘Auditorium 0’. The Boiler Room is several stories high – a spectacular, multi-purpose auditorium offering a unique atmosphere across several levels all high above the ground.
The ground floor of the power plant, which currently houses the in-house workshops, should in future act as a service centre and control tower for the entire complex providing specific services and advice to the tenants and initiatives at Tabakfabrik. Envisaged for this spot is a library, with archives and a book café – places for casual meetings and the exchange of ideas – as well as a merchandise shop offering a collection of postcards, accessories, design articles and illustrated books about Tabakfabrik, totalling around 2,500 m² combined.
FALK-Land Island – The Factory grounds
Size: 38.148 m² GF
Expansion stage 6
Utilisation concept
Around the power plant extends the atmospheric Tabakfabrik courtyard, which today is named Peter Behrens Platz (square) in honour of its creator. Framed by the four other buildings of the imposing architectural complex, the courtyard is isolated from the traffic noise of the surrounding streets, forms an oasis of tranquillity in the inner city. The hustle and bustle of the outside world are mere waves lapping against this 38,000 m² city island of calm. Spacious green areas with plenty of seating options and sizeable al fresco pub/restaurant areas under stands of old trees invite visitors to stay and relax, while community gardens of the urban population the change to grow their own food.
The former tobacco factory was the site of cigarette production until the end of 2009, including the FALK brand, whose luminous lettering is emblazoned across Warehouse 1, visible from afar, in the north of the complex. This brand name, and the seclusion of the industrial complex – which due to its previous usage was completely, autonomously sealed off from the outside world for decades like some remote island with its own laws – gave rise to the name FALKland Island.
Today FALKland island is a very popular space allowing freedom of expression, a multi-purpose area enabling a wealth of different forms of inner-city living – whether as an outdoor market, an open-air stage, a green/recreation area or meeting place. To further increase the attractiveness of the area, a landscape of al fresco cafes, bars, shops and chill-out areas is successively emerging around Peter-Behrens-Platz.
Unlike its historical counterpart the Linz main square (Hauptplatz), the Tabakfabrik courtyard – main square of the creative industries – is not dissected by a tram line or traffic, making it a much better location for major events and a much better spot to quietly watch the world go by. Unlike the Linz main square, the ambience of FALKland Island can also be specifically controlled – making Peter-Behrens-Platz extroverted or introverted depending on the needs and purpose.
The expansion of the social, cultural and restaurant infrastructure goes hand in hand with the completion of transport and logistics links with FALKland Island. In 2017 construction starts on tram line 4, which will include an underground Tabakfabrik stop at the junction of Gruberstraße und Untere Donaulände, linking the former tobacco factory to a public transport network used by about nine million passengers annually. Starting in 2019, this ‘urban ferry route’ will fill FALKland Island with life. In combination with an underground parking facility and the fact that the services & deliveries entrance is located on Feuergasse street behind the warehouses, FALKland Island will be kept largely car-free – while providing optimal accessibility due to improved public transport.
As a flagship project and the centre of a newly designed city district, Tabakfabrik plays a key role in the city not only geographically – located at the intersection of the city centre, the Danube and the industrial precinct – but also thematically, with its focus on arts, crafts and the creative industries. The redevelopment of the complex is the driving force behind the geographical expansion of the city centre towards the industrial areas around the port of Linz in the east, and consequently behind the creation of a second inner-city lifeline outside the current sole main trunk line along Landstraße – a key objective in Linz’s contemporary inner-city development concept, which reflects the international neo-industrialisation trend. Setting a particular urban development focus and establishing concrete facilities, services and entertainment options will increase the appeal of this new trunk line, which not only conceptually but also geographically reflects the junction of industry and arts so integral to Linz’s self-image today.
Photo: recfex digital media
