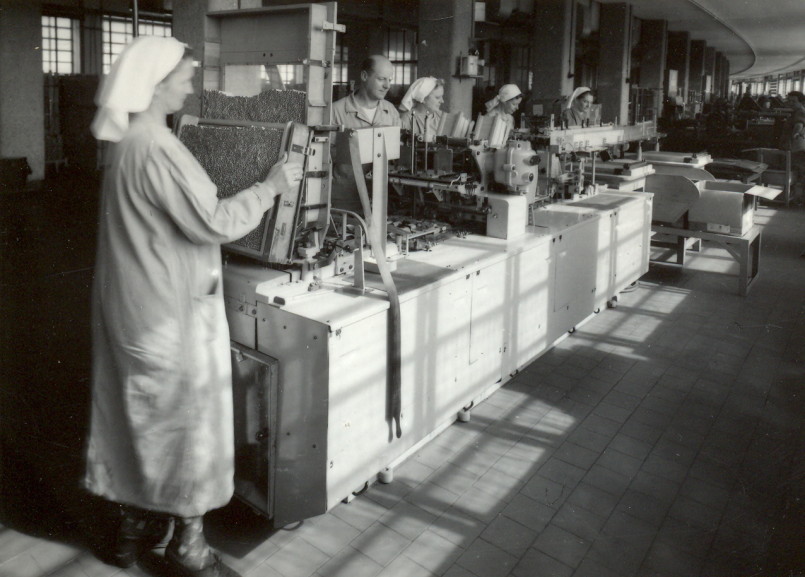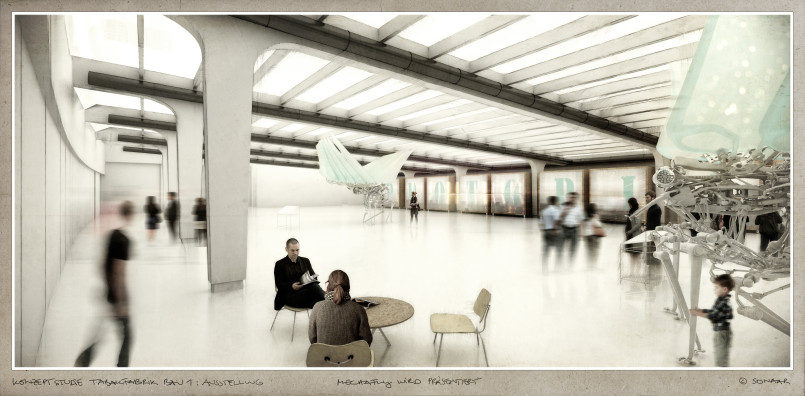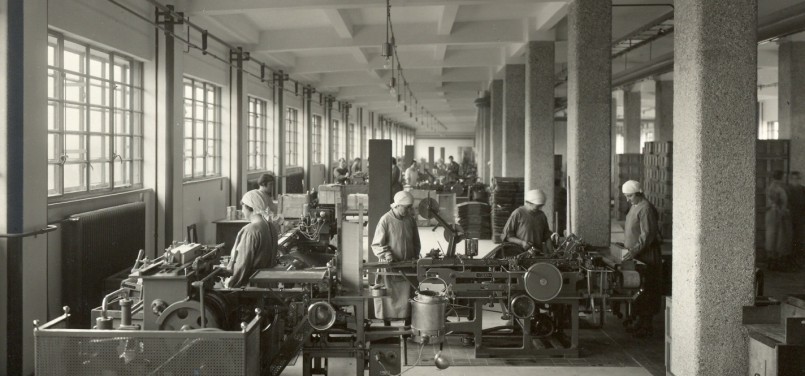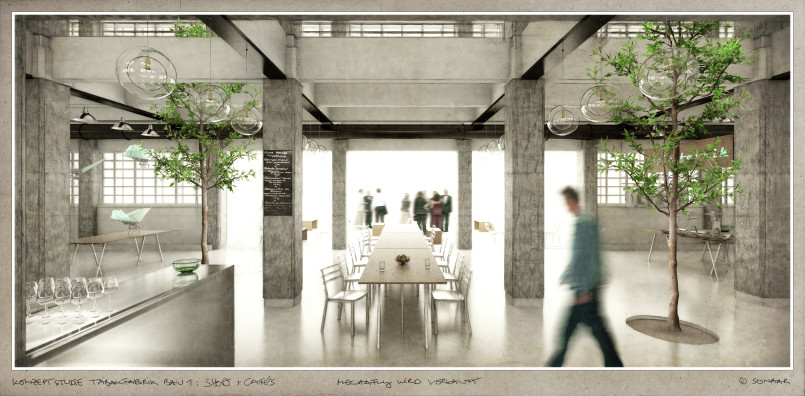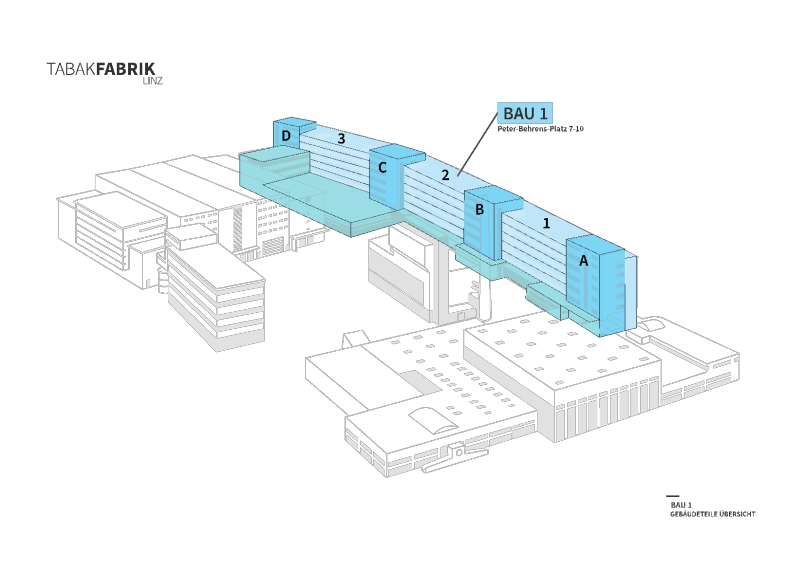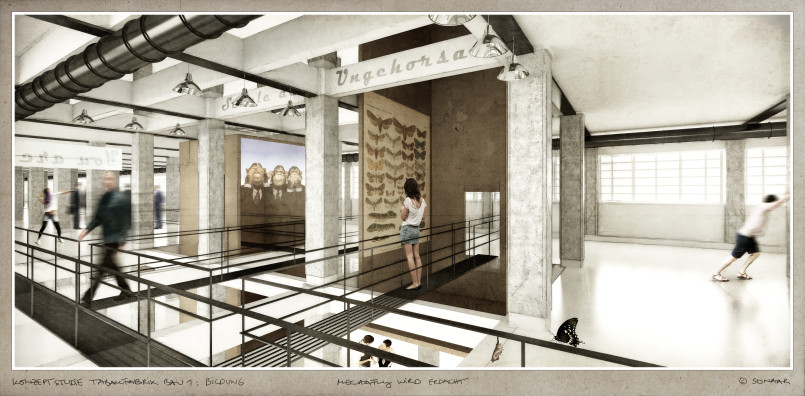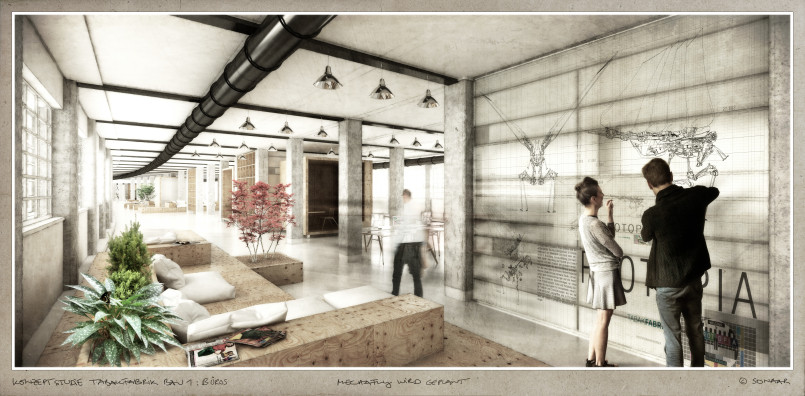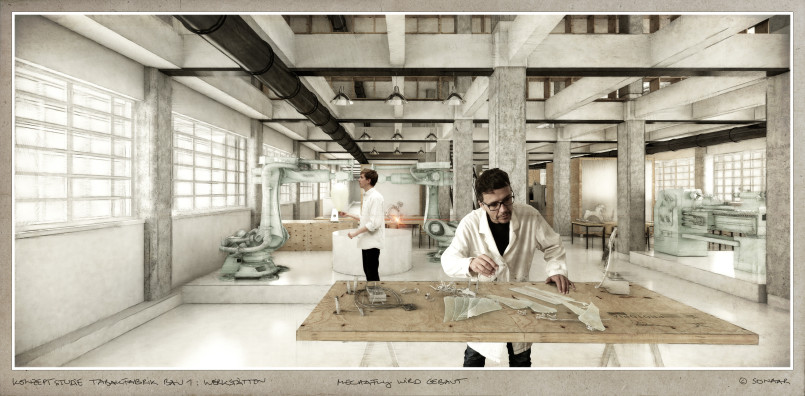Building 1, the place where filler tobacco was once turned into cigarettes, is the most significant part of the building and the jewel in the Tabakfabrik crown. Since the list of people and initiatives interested in Tabakfabrik currently includes around 320 tenancy requests requiring floor space of 67,000 m², people are working day and night to renovate and refit Building 1. The initial graphic depictions and a concrete schedule now provide an idea of how the redeveloped Building 1 will look. With its spectacular, 230-metre long colonnaded great hall and its total floor area of 30,000 m², this architectural gem will be able to accommodation up to 700 workplaces once fully functioning. Once of them is the company Haratech, which will be moving its corporate headquarters to Tabakfabrik and will build a 1,000 square meter 3D printing centre including an ‘open lab’
unfiltered
At the precise spot where, for 75 years, tobacco products left the production line, it is now brilliant ideas and current affairs now sparking productivity, and the creative sparks of more than 70 start-ups, educational institutions, cultural initiatives and media agencies fuelling each working day. The approx. 80,000 m² heritage-listed industrial gem designed by star architect Peter Behrens is successively morphing into a ‘smart factory’ for the creative industries[1]. At this early stage of development, a total of 320 people are already working, teaching and researching at Tabakfabrik, i.e. already more people than before it was closed in 2009.
Within a few years, Tabakfabrik has developed into a flagship project that is being described as exemplary all around Europe, testified to by invitations to international congresses on urban development, scientific studies and – not least – acceptance into the select circle of the UNESCO Creative Cities Network. The rapidly progressing conversion and utilisation of the complex is also an investment in Linz’s future as a business location. By redeveloping the former tobacco factory, the City of Linz is making an important contribution to promoting the growth sector of the creative industries, as a key factor in the economic and social development of the region. A relic of the industrial age is thus becoming a symbol of the innovative power of the creative industries: new concepts for the working world of tomorrow, social responsibility, and an interdisciplinary training culture that inspire the pioneering spirit of the younger generation is what Tabakfabrik is founded upon,” says City Councillor Stefan Giegler, Chairman of the Tabakfabrik Supervisory Board.
The redevelopment of Building 2 on Untere Donaulände Road along the Danube, completed in 2014, is gaining international attention as an example of best practice, and is setting new standards according to Bundesdenkmalamt (the Federal Monuments Office).
exemplary factory
“Although the conversion of a former factory – whose structure and fittings do not meet any of the current climate or safety standards – is a major challenge, from a conservation perspective the current project has set the benchmark for the redevelopment of disused industrial plants.” (Ulrike Knall-Brskovsky, Die Linzer Tabakfabrik, „wiederhergestellt“[1])
[1] Translates as Linz Tabakfabrik, “restored”
Building 2, which since its refurbishment is now fully tenanted, offers 200 people a unique work environment. Yet this can only satisfy a fraction of the rental requests.
The magnetic attraction of Tabakfabrik becomes evident in the length of the list of interested parties, ranging from global players and established companies to creative start-ups. 321 unsolicited applications are currently on file from creative professionals interested in becoming long-term tenants of Tabakfabrik, and who would require a total floor space of around 67,000 m².
Once of them is the company Haratech, which is going to move its corporate headquarters to Tabakfabrik and build an approx. 1,000 square meter 3D printing centre including an ‘open lab’ where visitors can experiment and try out new technologies.
Currently people are working around the clock to get the largest building in Tabakfabrik complex, Building 1, up to modern standard. The general refurbishments and adaptations to meet current constructional safety standards, required for any tenancy in the building, are progressing rapidly.
“Our years of experience with the existing buildings and our meticulous analyses allow us to make the atmospheric halls of Building 1 available for use with just a few targeted interventions, while concurrently retaining the industrial chic of this heritage-listed architectural gem. This enables us to provide both an unparalleled working environment and competitive rental rates. This unique combination not only increases the attractiveness of Tabakfabrik Linz, but also guarantees returns that will result in the rapid amortisation of the city funds invested,” says Markus Eidenberger, Commercial Director of Tabakfabrik Linz.
The first graphic depictions of the new design of Building 1 and a concrete schedule of the complex conversion process are now available.
“With its approximately 230-metre long colonnaded halls, Building 1 offers the ideal setting for creative sector companies to be arrange systematically like in a production chain, from the idea through production to marketing. This internationally unique, prototypical design, which has already received much attention, is based on a detailed analysis of the needs of the creative industries. The aim is to create milieus that mutually enrich each other, and to try out new work environments that symbiotically combine individualism and collectivism. Tabakfabrik Linz offers one-person enterprises and micro-businesses from the creative sector not just an office, but a whole universe of professional development opportunities. Without their autonomy and freedom being limited, individual entrepreneurs can thus enjoy the benefits of a superior operating structure that includes, for instance, a canteen, grocery shops and other local services, community gardens, meeting rooms, co-working spaces and high-tech workshops,” says Chris Müller, Director of Development, Design and Artistic Agendas at Tabakfabrik.
SHOW Building
Tabakfabrik has commissioned the renowned architectural graphic modelling agency Sonaar to produce five sketches depicting the vision of the adapted Building 1. This planned creative production chain can be illustrated using the “Mechafly” symbol, where the mechanical butterfly symbolises the idea transformation process, from research through development to production, and on to product launch and sales. The insect concurrently serves as a metaphor for the metamorphosis undergone by Tabakfabrik: revival through change.
The graphic models of the redevelopment of Building 1 are literally being brought to life in a public showroom at Tabakfabrik. In order to provide as genuine an impression of the spaces as possible, each individual image is being presented on a panel three metres high and six metres long.
The Building 1 redevelopment showroom is open to the public Monday to Thursday 10 a.m. to 4 p.m. in the Quadrom at Tabakfabrik until 1 September 2015 (entrance G1 | Gruberstraße).
FIRTSTLY – THE building 1 redevelopment in Detail
Building 1, the former cigarette manufacturing hall of the tobacco factory, is popularly also called ‘banana building’ due to its spectacular curvature, and once wrote architectural history. As Austria’s very first steel frame building constructed in the New Objectivity style and an internationally significant modernist masterpiece, Building 1 has been entrancing generations of architecture students since it was first built.
Tabakfabrik Building 1 offers a total of around 30,000 m² of floor space across seven floors (including the basement level). The window frames alone – a central feature of the facade painted in a characteristic blue-green associated with Linz – would, if lined up together, form a line approximately 5.2 kilometres in length. Each level of Building 1 consists of an elegantly curved pillared hall extending on almost all floors across the entire 230-metre length of the building.
Building 1, the place where filler tobacco was once turned into cigarettes, is not only from an architectural and historical point of view the jewel in the Tabakfabrik crown. It also plays a particularly important role in the present and future development of the complex, as the building gives the option of arranging the individual departments and initiatives one after the other like a production chain, on account of its exceptional breadth. According to the supply chain philosophy, art and scientific research act as prime motors of innovation, new products or services, which are then picked up by the creative industries and developed into concrete designs – designs that tradespeople and industry eventually use to produce prototypes of marketable merchandise.
This form of arrangement is consistent with the original logistical principles of the industrial complex and forms the basis for the redevelopment of Building 1. In this way Tabakfabrik, acting as if a collaborative conglomeration, guarantees the optimal room solutions, networking options and framework conditions – in order to specifically encourage multi-disciplinary collaborations.
From an architectural perspective, Building 1 will be structured following the logic of a production chain: art, research and education will be located between Stairwells A and B; design and creative industries will be between Stairwells B and C, whereas neo-industries, trades and crafts will be located between Stairwells C and D.
By creating particular focuses on the individual floors of Building 1, the workings of the production chain will also be physically visualised as a horizontal array of individual steps leading to the production of concrete concepts and products. For instance: the fifth floor of Building 1 of the tobacco factory will be focused around fashion design. The production chain runs the entire length of the 230-metre colonnaded hall, seguing seamlessly from the premises of the Linz University of Art and Design’s new ‘Fashion & Technology’ degree course to co-working spaces for independent fashion designers and through to community workshops for textile printing, material research and wearable technology.
Contentics – Knowledge Unit – Art, Research and Science
(Stairwell A-B, Building 1)
The Knowledge Unit ‘Contentics’ located between stairwells A and B is a motor of innovation at the beginning of the production chain. Due to its public nature and the comparatively high numbers of students, researchers and visitors expected, it will be located in the section of Building 1 that is more easily accessible. This sector of the Building will house the Linz University of Art and Design’s ‘Fashion & Technology’ degree course, the Valie Export Center and Gerhard Haderer’s ‘School of Disobedience’.
CreatiCS – Design Unit – Design ANd Creative Industries
(Stairwell B-C, Building 1)
As an interface between the education and the skilled craft sectors, the Design Unit ‘Creatics’ offers community art studios, mobile studios, offices and co-working spaces for start-ups, sole entrepreneurs and agencies, thus providing space for creative collaborations. The various floors will each focus will be on a certain sector of the creative industries, such as fashion design or architecture.
In the colonnaded hall between stairs B and C, the plan is for different types of workplaces to alternate in a certain rhythm: areas with fixed, traditional desk spaces are to be followed by flexible, shared office and art studio spaces. Depending on future tenants’ requests and needs, common areas could be provided between those areas for interdisciplinary projects, or enclosed, sound-proofed mobile office units for those needing to concentrate on their own project work.
ProtopiCS – MakerS’ Unit – Neo-Industries, Trades and Crafts
(Stairwell C-D, Building 1)
The ‘Protopics’ Makers’ Unit between Stairwells C and D will serve as a neo-industrial production plant, as a design and construction laboratory for prototypes and one-off pieces, as a digital workshop and home of experimentation: with the goal of producing individual artworks, limited editions or models; of creating an environment that encourages the creative use of new technologies, and of trialling innovative concepts.
A central draw card in this context is the establishment of the Fab Lab, an open-access high-tech workshop in which ideas can be turned into finished products with the click of a mouse, using laser cutters, 3D printers, CNC milling and vinyl plotters.
The main focus of the “Protopics” area is on collaborative production and resource-sharing, which is why the plan is for the initiatives Open Commons Region Linz and Creative Region Linz & Upper Austria to have their offices/workshop here, in order to guarantee that creative content producers are given the best possible support and advice.
Timeline for rehabilitation and adaption of Building 1 of Tabakfabrik
At Tabakfabrik, the workers are ready to rumble: electricians, drywall installers, technicians, fitters and tilers are currently cavorting around the 5th floor of Building 1 to complete the constructions required for the new Linz University of Art & Design degree programme ‘Fashion & Technology’.
While the premises of the fashion degree programme are being completed, all the infrastructure needed for the whole Building 1, such as water, electricity, heating, IT facilities, fire protection, ventilation, cooling and elevator restoration, are being planned and submitted to the authorities for approval. The EU-wide two-stage tendering process for the overall planning and project-management of this complex construction project is concurrently underway.
Redeveolopment and renovation timetable, building 1
- September 2015: announcement of a main contact responsible for managing and advising groups and individuals interested in becoming tenants, providing updates the construction progress, offering advice and subsequent inspections of the premises. For any enquiries, please contact: ansiedelung@tfl.linz.at.
- October 2015: Linz University of Art & Design degree programme ‘Fashion & Technology’ moves into Tabakfabrik
- End of October 2015: Determination of the best-ranked proposals submitted in the call for tenders for the renovation and modification of Building 1, and commissioning of the planning team
- November 2015: commencement of planned construction projects
- End of 2015: completion of large parts of the infrastructure
- Autumn 2016: first tenants move into Building 1
- End of 2017: completion of all the redevelopment projects hitherto planned for Building 1
Rates, building 1
The building will be refitted in various stages of sophistication – from pared-down open-plan concrete structure to luxuriously appointed office space – to meet prospective customers’ different wishes. Tenancy requests are evaluated based on the three key areas Contentics (Knowledge Unit), Creatics (Design Unit) and Protopics (Makers’ Unit). The rental rates, which start at around €6 per m² monthly for the most basic category, are dictated by the respective standard of facilities.
Development concept, building 1
The results of a comprehensive scientific study on the repurposing of the industrial area conducted by the Johannes Kepler University Linz; the plans made by the former Austria Tabak plant; the recommendations received by the international Europan call for architectural submission for the revitalisation of the former tobacco factory; the experiences gained with other arts precincts/interdisciplinary research projects; site-specific requirements identified; current social tendencies and potential future scenarios were extensively trialled and tested during the interim tenancy phase. All of these insights gained over recent years have been distilled into an overall concept for the redevelopment of the Tabakfabrik complex that will also be in the look and design of Building 1.
All the conceptual and design proposals previously submitted and/or yet to be submitted are being kept on file and will be made available to potential tenants as possible configurations of the area they wish to rent – like a marketplace of ideas, where innovative concepts are traded according to certain rules. Potential tenants should also be given the opportunity to contribute their own concepts and design approaches. The aim is to achieve a fascinating honeycomb of combinations of various solutions, and simultaneously give as many young architects and designers as possible the opportunity to add their very own signature style to the overall project.
